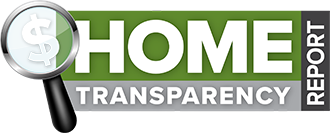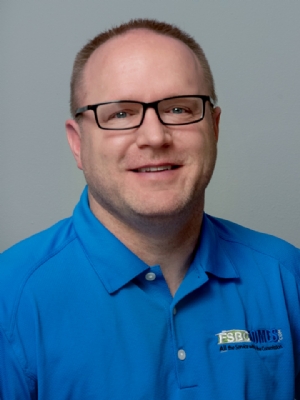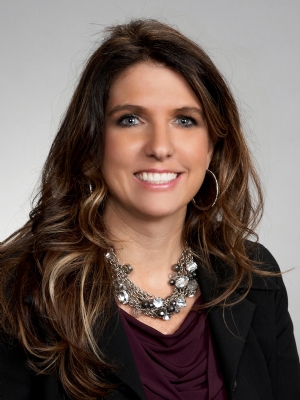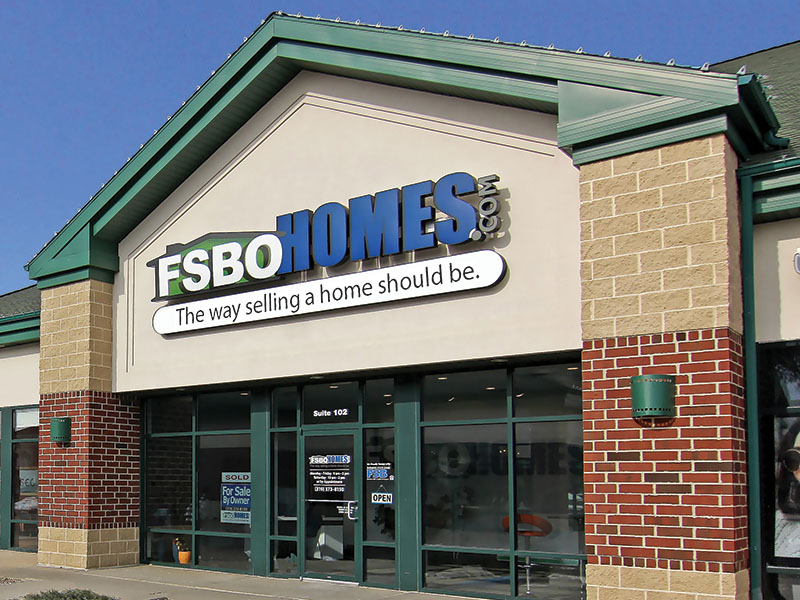|
|
 |
|


|
***House has been Sold***
Property Summary
Property ID 118278
3127 Hillsboro Dr SW Cedar Rapids, IA $311,900 Single Family
Built in 2017 2780 SQFT Finished 4 Beds, 4 Bath Contact Information
Keith
Phone: (563) 608-2649 Open House Information
No Open Houses Listed
|
|
Property Details
SOLAR to be installed early September resulting in no electric bills contact owner for details. Priced $25,000 below cost to build in 2016. Call, text or email to setup a private showing. Pre-approved buyers only. Better than new construction, open floor plan with main floor living room, kitchen, dining area, huge pantry and 1/2 bath. Kitchen includes all stainless steel appliances, quartz counters, tile backsplash, soft close drawers, farm house sink and gas range. Upstairs you will find 3 generous bedrooms with a full bath and laundry. Also upstairs is the master suite which includes very large walk in closet with custom shelving, master bath with tile and glass shower, his and hers vanities and private toilet room. Downstairs is the family room with built in surround sound, full bath and utility room with storage. Control the thermostat and garage doors from your phone as well... (read full description online)
|
||||||||||||||||||||||||||||||||||||||||||||||||||||||||||||||||||||||||||||||||||||||||||||||
|
||||||||||||||||||||||||||||||||||||||||||||||||||||||||||||||||||||||||||||||||||||||||||||||
|
Property Features
Upper Level Primary BR, Upper Level Laundry, Pantry, Kitchen Appliances Stay, Fireplace, Bath off Primary BR, Home Theater, Patio, Professional Landscaping
|
||||||||||||||||||||||||||||||||||||||||||||||||||||||||||||||||||||||||||||||||||||||||||||||
|
Property Improvements
None Specified
|
||||||||||||||||||||||||||||||||||||||||||||||||||||||||||||||||||||||||||||||||||||||||||||||

|
||||||||||||||||||
|
||||||||||||||||||
|
||||||||||||||||||
|
||||||||||||||||||













