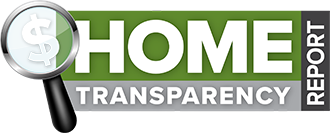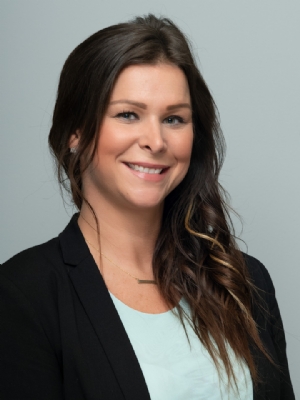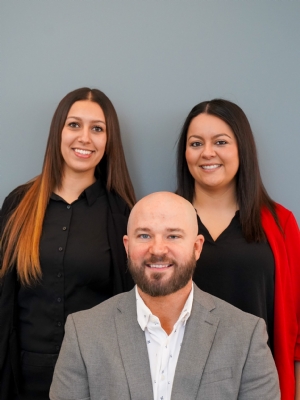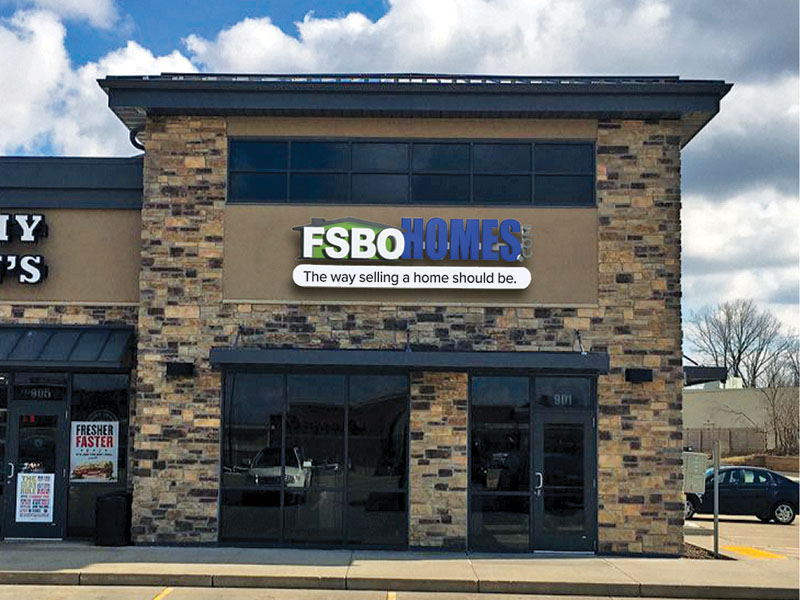|
|
 |
|


|
Property Summary
Property ID 118670
9 Wild West Ct LeClaire, IA $422,000 Single Family
Built in 2007 4122 SQFT Finished 3 Beds, 5 Bath Contact Information
Mark And Teresa
Phone: (563) 529-8203 Open House Information
No Open Houses Listed
|
|
Property Details
PRICED BELOW APPRAISED VALUE!!! So we are having the OPEN HOUSE tonight. Starts at 4PM ....till 8....We have several folks coming in from out of town to see it. We will start to accept offers on SATURDAY JUNE 20TH at 9 AM. It is a really great house and we are just downsizing to get ready to retire in the Ozarks.
This beautiful zero entry ranch is located in a quiet, family-friendly neighborhood, on a cul-de-sac close to historic downtown Le Claire, Interstate 80 and minutes from Bettendorf's TBK Sports complex. The main level has rich hardwood floors, stunning tray ceilings, an office/study, and features a fireplace. Also on the main level are 2 bedrooms, 2 full baths, half bath and laundry. The kitchen features hardwood floors, granite counters, tiled backsplash, stainless steel appliances, breakfast nook and breakfast bar. Appliances stay with the home. Rounding out the main ... (read full description online)
|
||||||||||||||||||||||||||||||||||||||||||||||||||||||||||||||||||||||||||||||||||||||||||||||
|
||||||||||||||||||||||||||||||||||||||||||||||||||||||||||||||||||||||||||||||||||||||||||||||
|
Property Features
Main Floor Primary BR, Main Floor Laundry, Office/Study, Breakfast Nook, Breakfast Bar, Kitchen Appliances Stay, Fireplace, Bath off Primary BR, Walkout Lower Level, Home Theater, Deck, Mature Trees
|
||||||||||||||||||||||||||||||||||||||||||||||||||||||||||||||||||||||||||||||||||||||||||||||
|
Property Improvements
Newer Furnace - 2019, Heated Garage - 2007, Zero Entry - 2007
|
||||||||||||||||||||||||||||||||||||||||||||||||||||||||||||||||||||||||||||||||||||||||||||||

|
|||||||||||||||||
|
|||||||||||||||||
|
|||||||||||||||||
|
|||||||||||||||||













