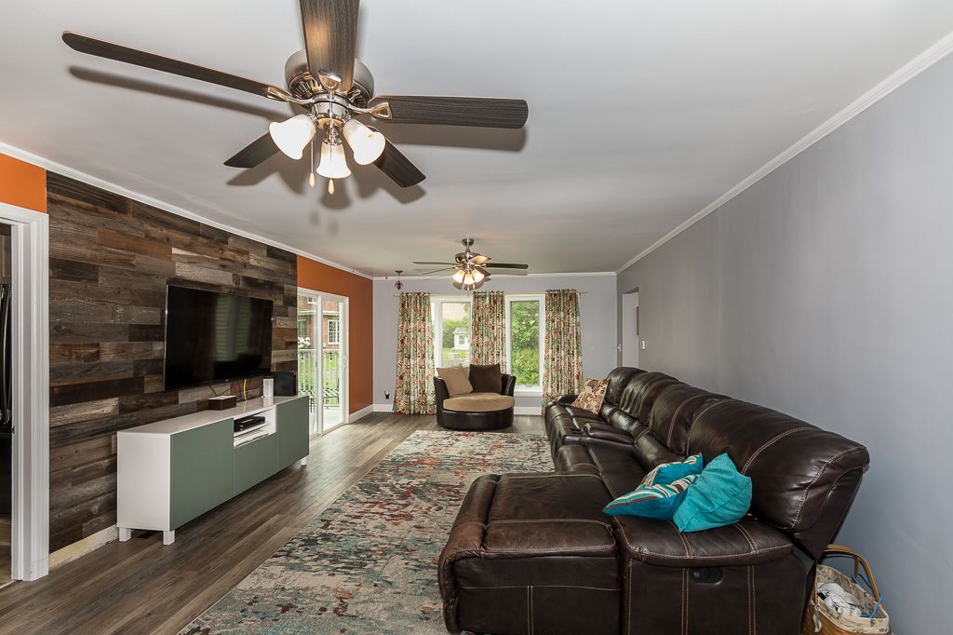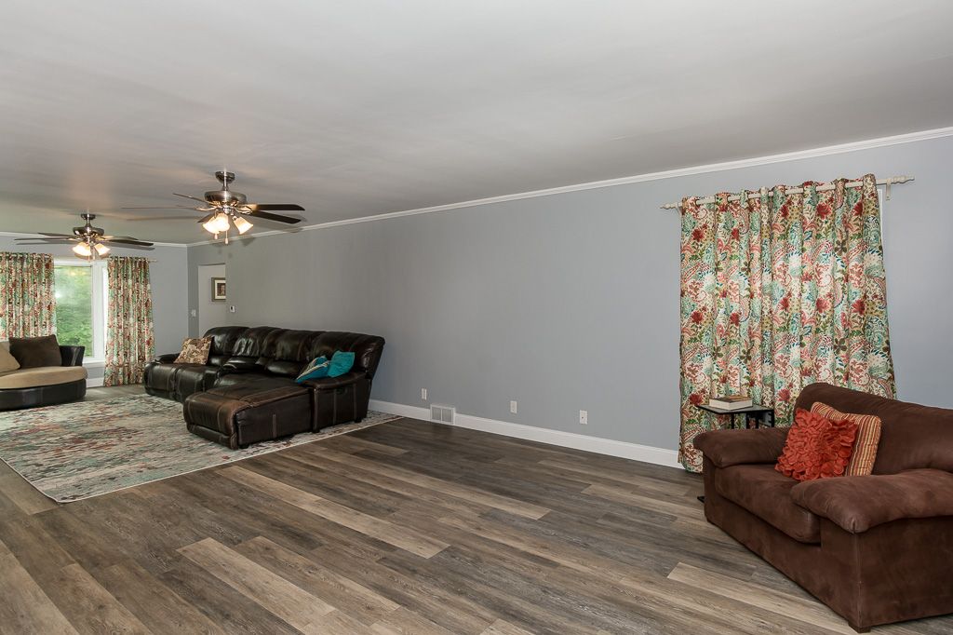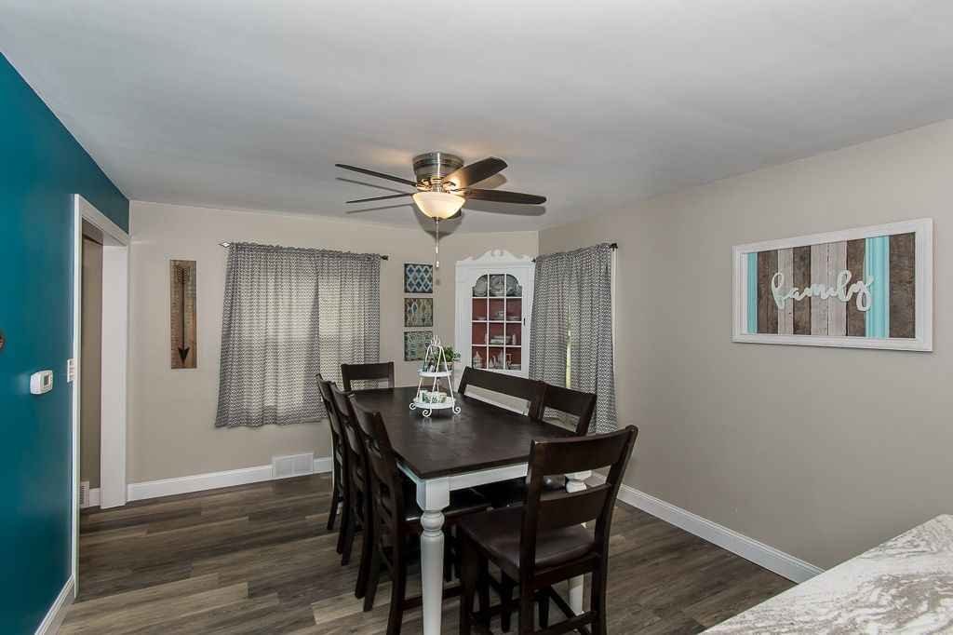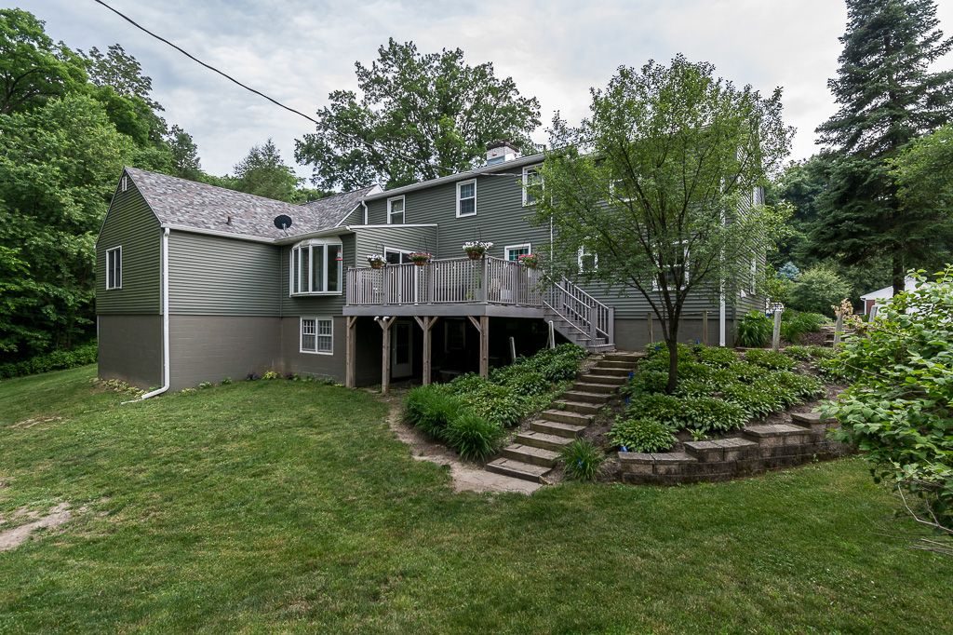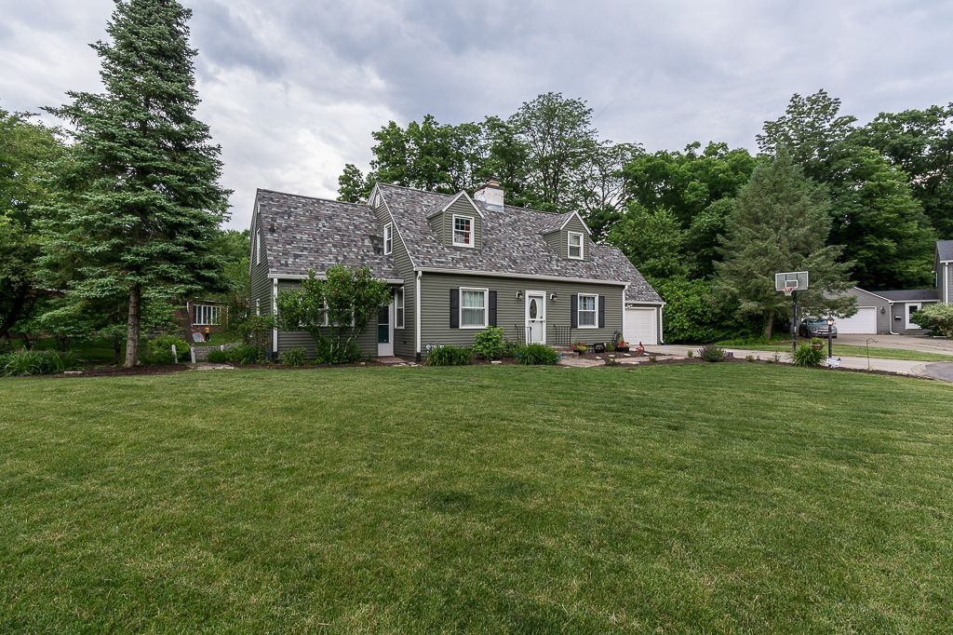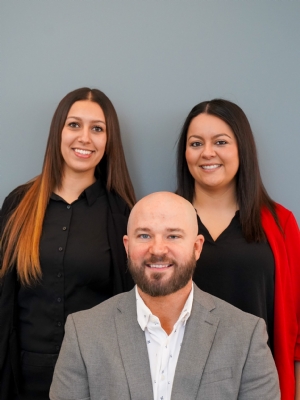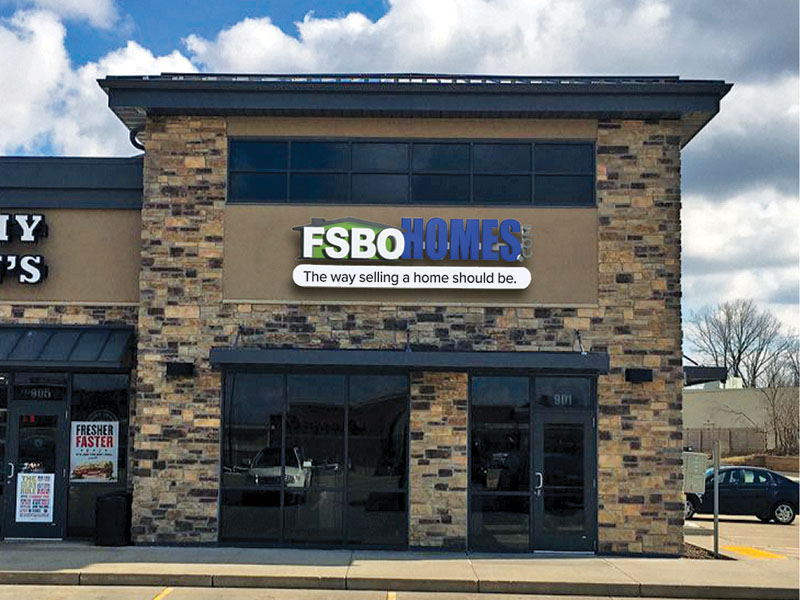|
|
 |
|
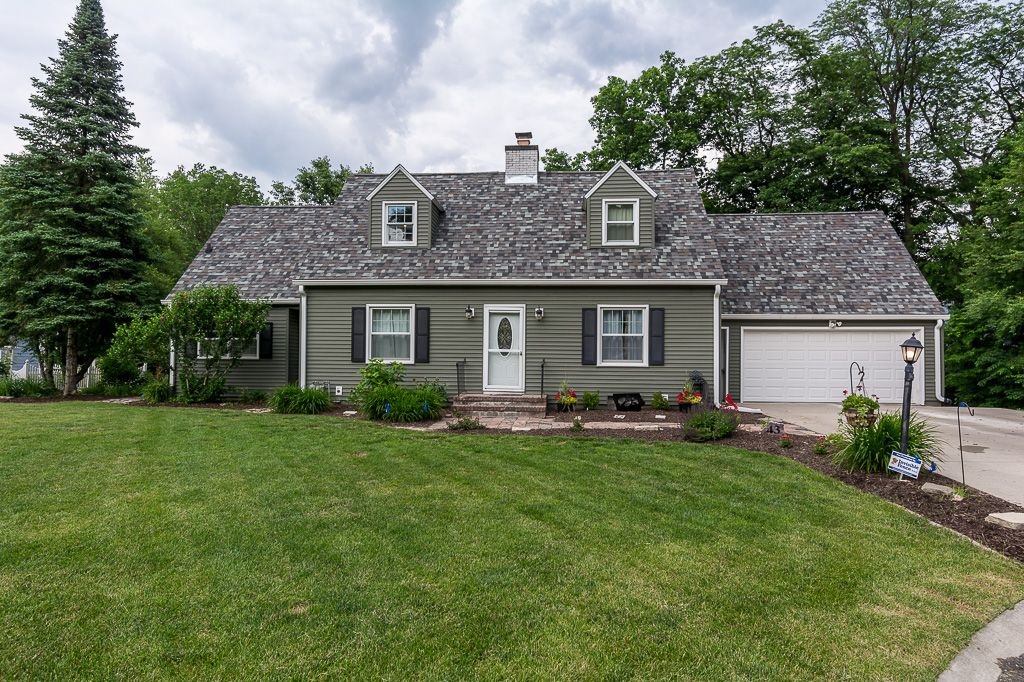

|
***House has been Sold***
Property Summary
Property ID 118954
43 Woodley Rd Rock Island, IL $234,900 Single Family
Built in 1950 3729 SQFT Finished 4 Beds, 3 Bath Contact Information
Stacey And Rick Kelley
Phone: (309) 721-1724 Alt Phone: (309) 721-8884 Open House Information
No Open Houses Listed
|
|
Property Details
BUYERS AGENTS WELCOME! This like new, 1.5 story home is located in a family-friendly, highly sought after Watch Hill neighborhood. It is in a quiet cut-de-sac which is just steps from Blackhawk State Park. You must see the inside as it is so much larger than it appears. The main level has an oversized family room which features a new custom stone fireplace, large bay windows, and a barn wood accent wall. Also on the main level you will find a new custom kitchen which includes luxury vinyl plank floors, Amish built cabinets & island, tiled backsplash, stainless steel appliances, two pantries, and attached dining room. The master bedroom is also located on the main floor and features carpet floors, a walk in closet, and attached new remodeled master bath that includes tiled floors, solid surface counters, and a tiled shower. To finished off the main floor you will also find a half bath,... (read full description online)
|
||||||||||||||||||||||||||||||||||||||||||||||||||||||||||||||||||||||||||||||||||||||||||||||
|
||||||||||||||||||||||||||||||||||||||||||||||||||||||||||||||||||||||||||||||||||||||||||||||
|
Property Features
Main Floor Primary BR, Main Floor Laundry, Office/Study, Pantry, Breakfast Bar, Fireplace, Bath off Primary BR, Walkout Lower Level, Fenced Yard, Deck, Great View, Lawn Irrigation
|
||||||||||||||||||||||||||||||||||||||||||||||||||||||||||||||||||||||||||||||||||||||||||||||
|
Property Improvements
Dishwasaher - 2020, Luxury Vinyl Planking in Living Room - 2020, Fireplace Front - 2020, Island in Kitchen - 2019, Roof, Gutters - 2018, Custom Kitchen - 2017, Siding, Soffits, Deck - 2013, Central Air Units - 2013, Water Heater/Main - 2013
|
||||||||||||||||||||||||||||||||||||||||||||||||||||||||||||||||||||||||||||||||||||||||||||||

|
|||||||||||||||||
|
|||||||||||||||||
|
|||||||||||||||||
|
|||||||||||||||||



