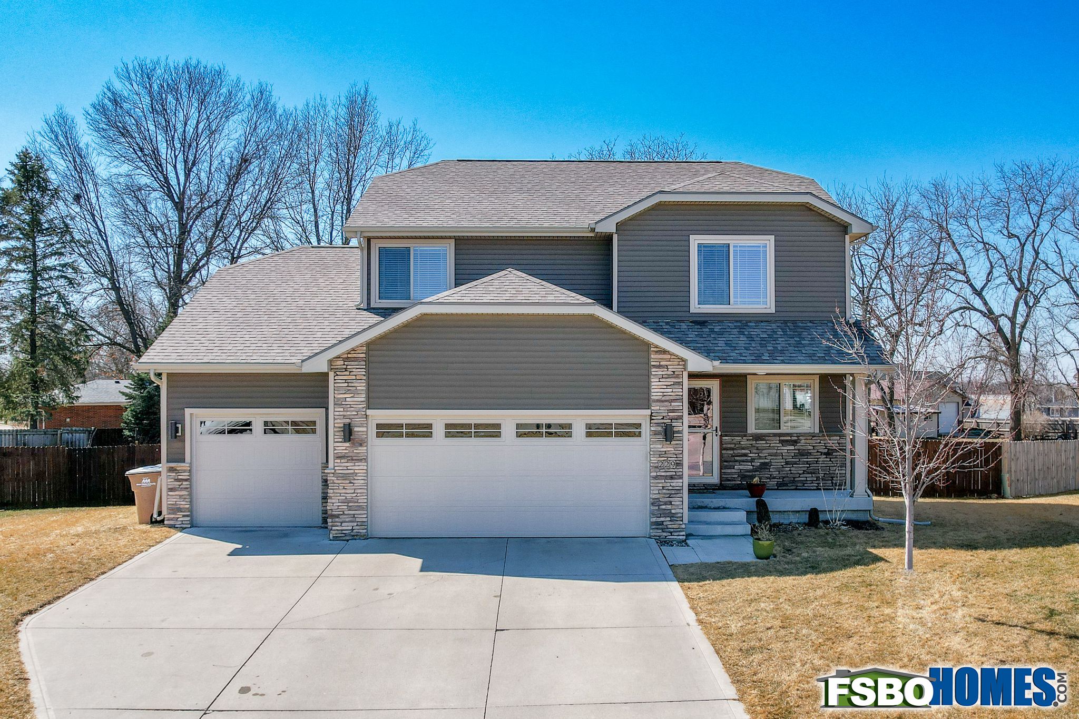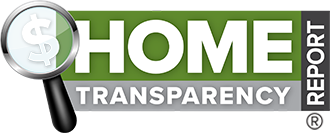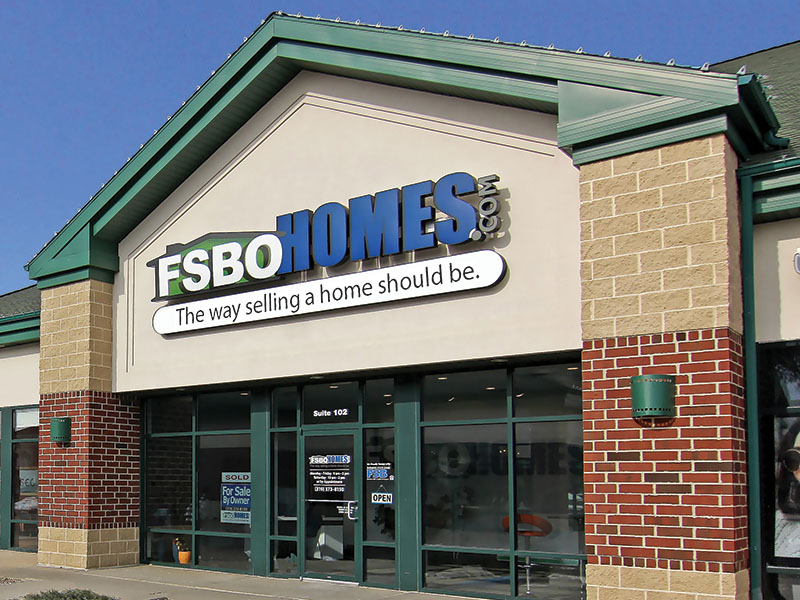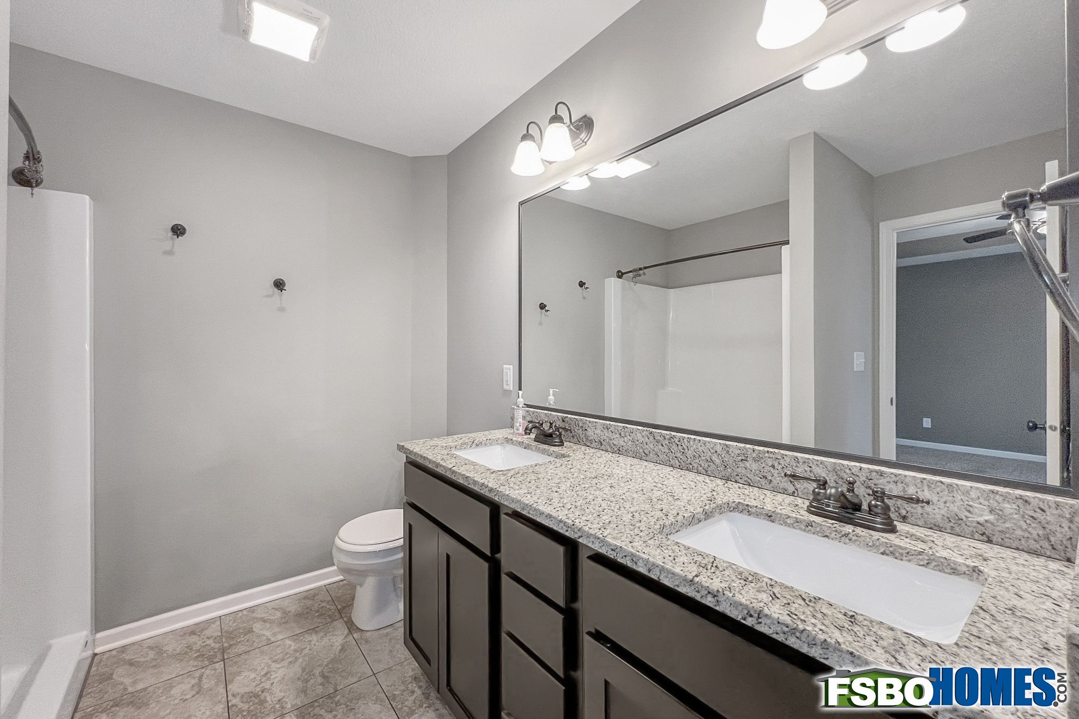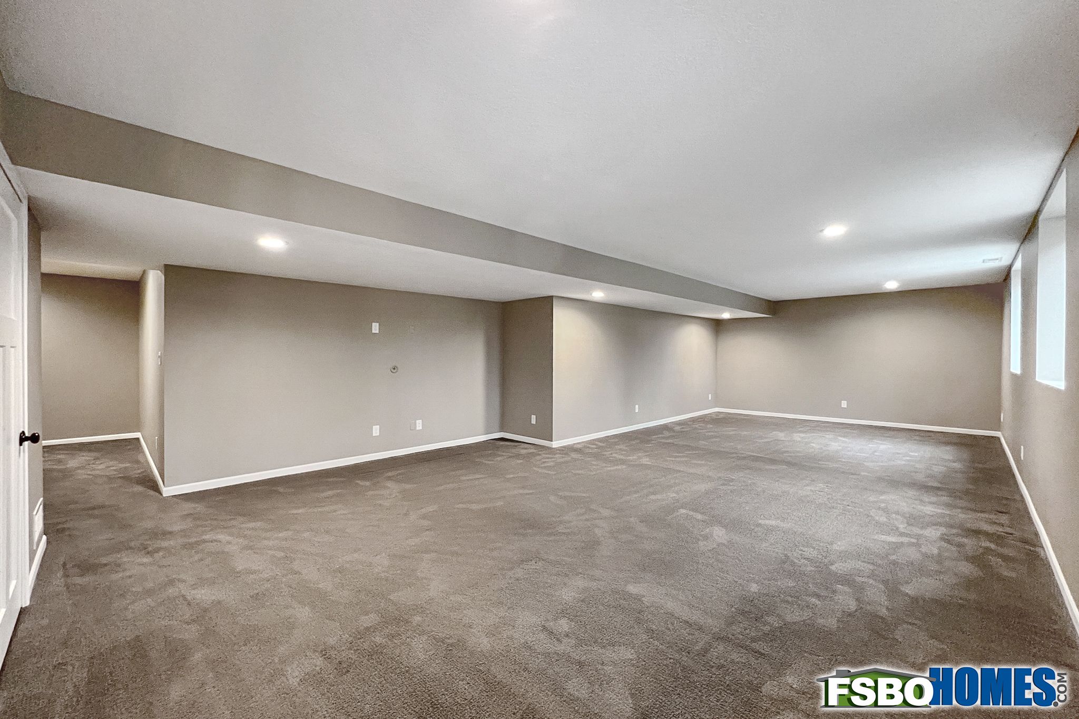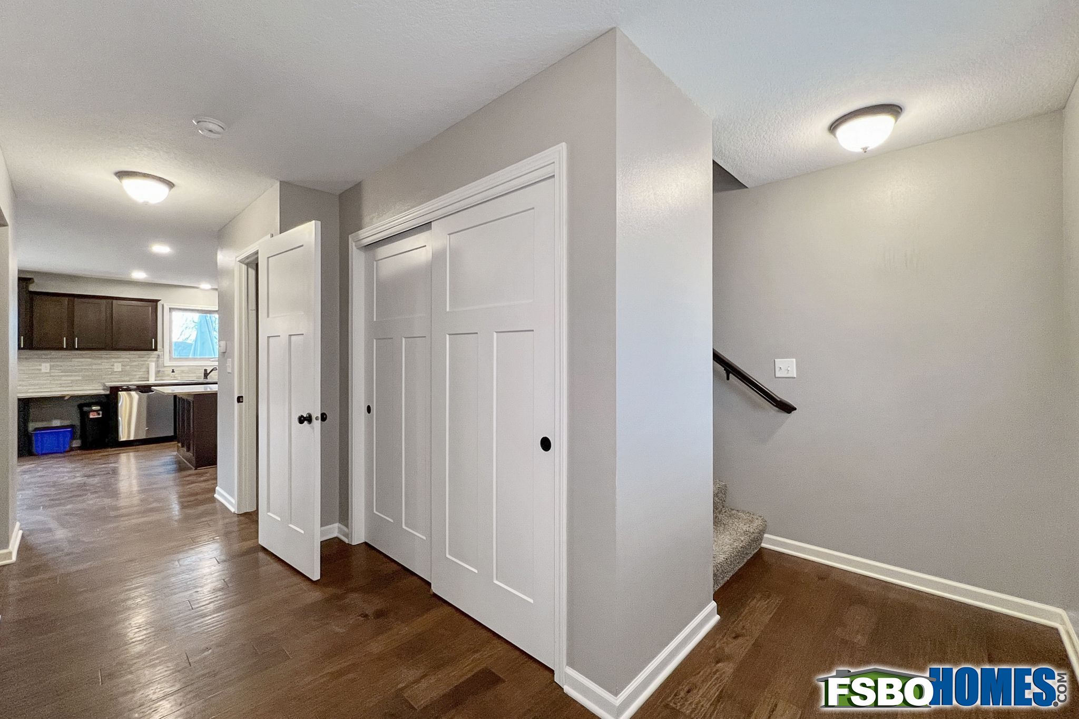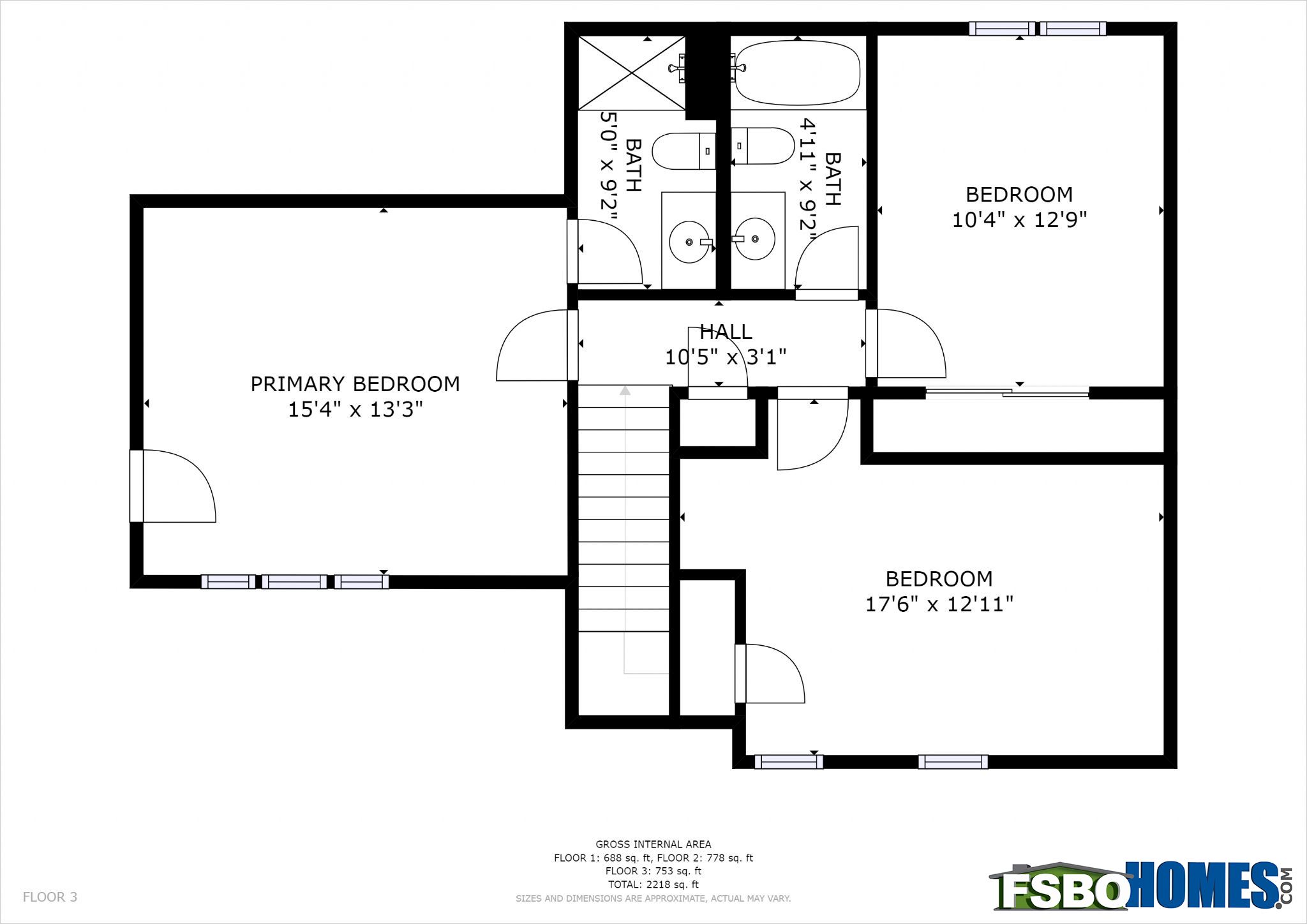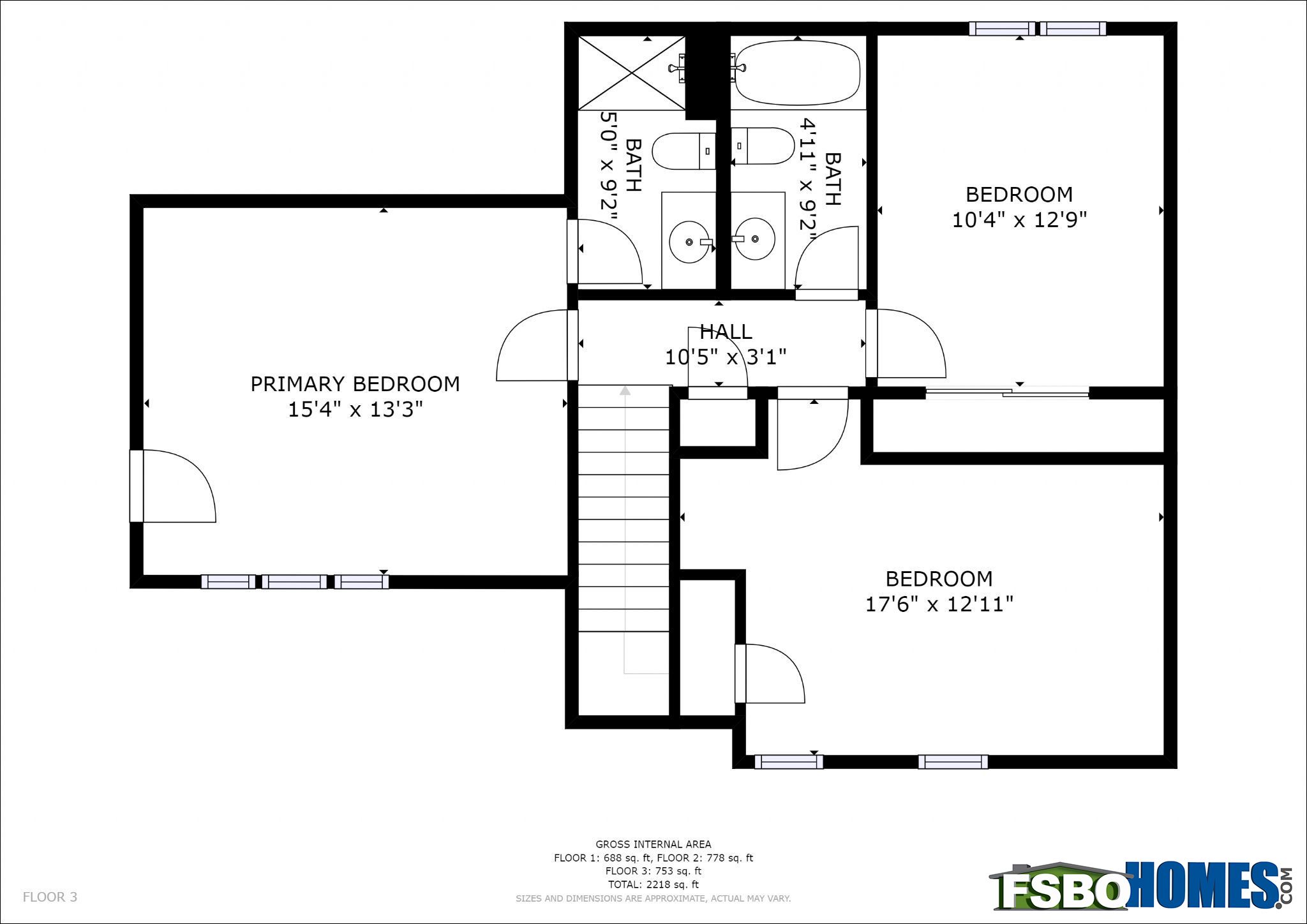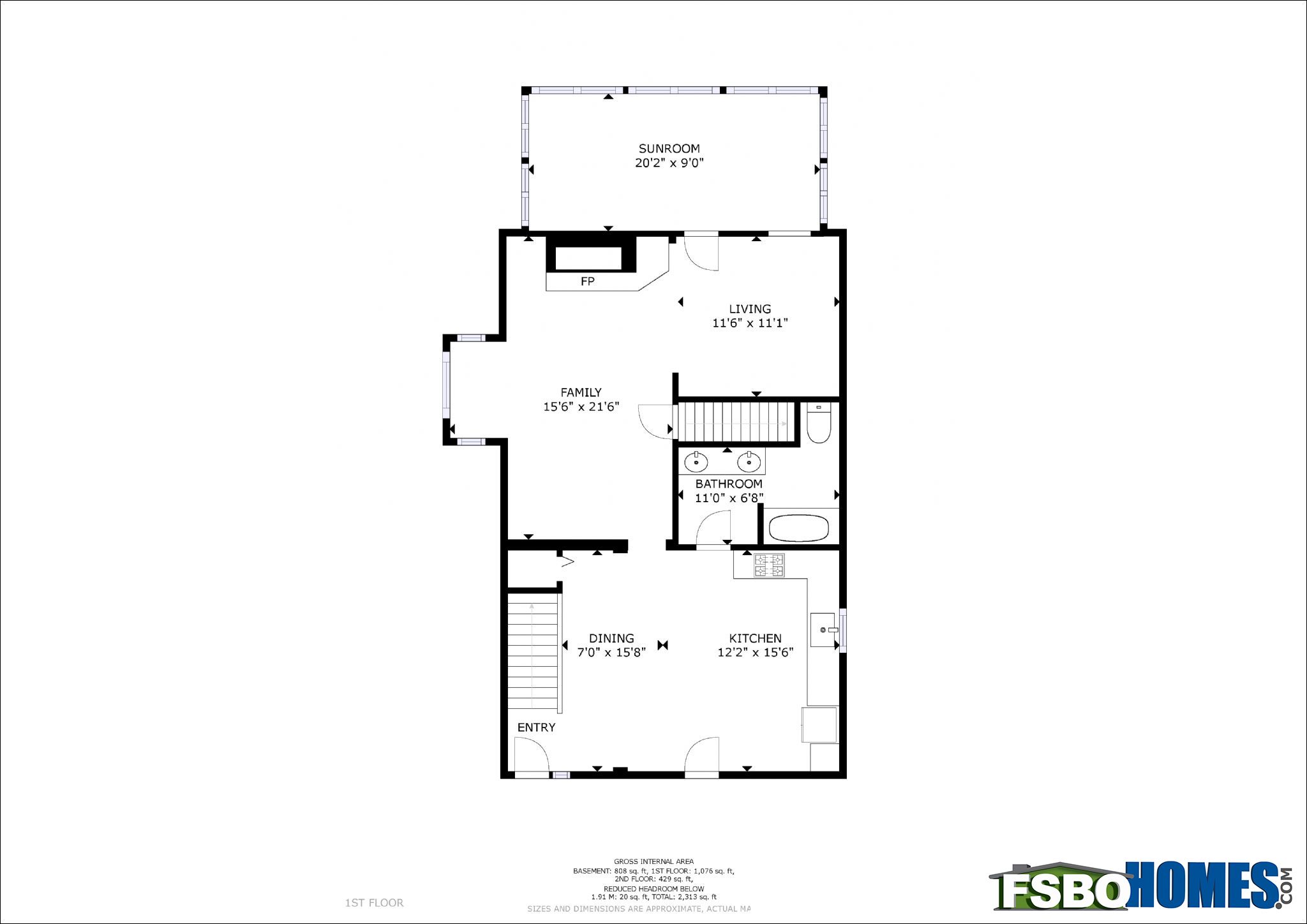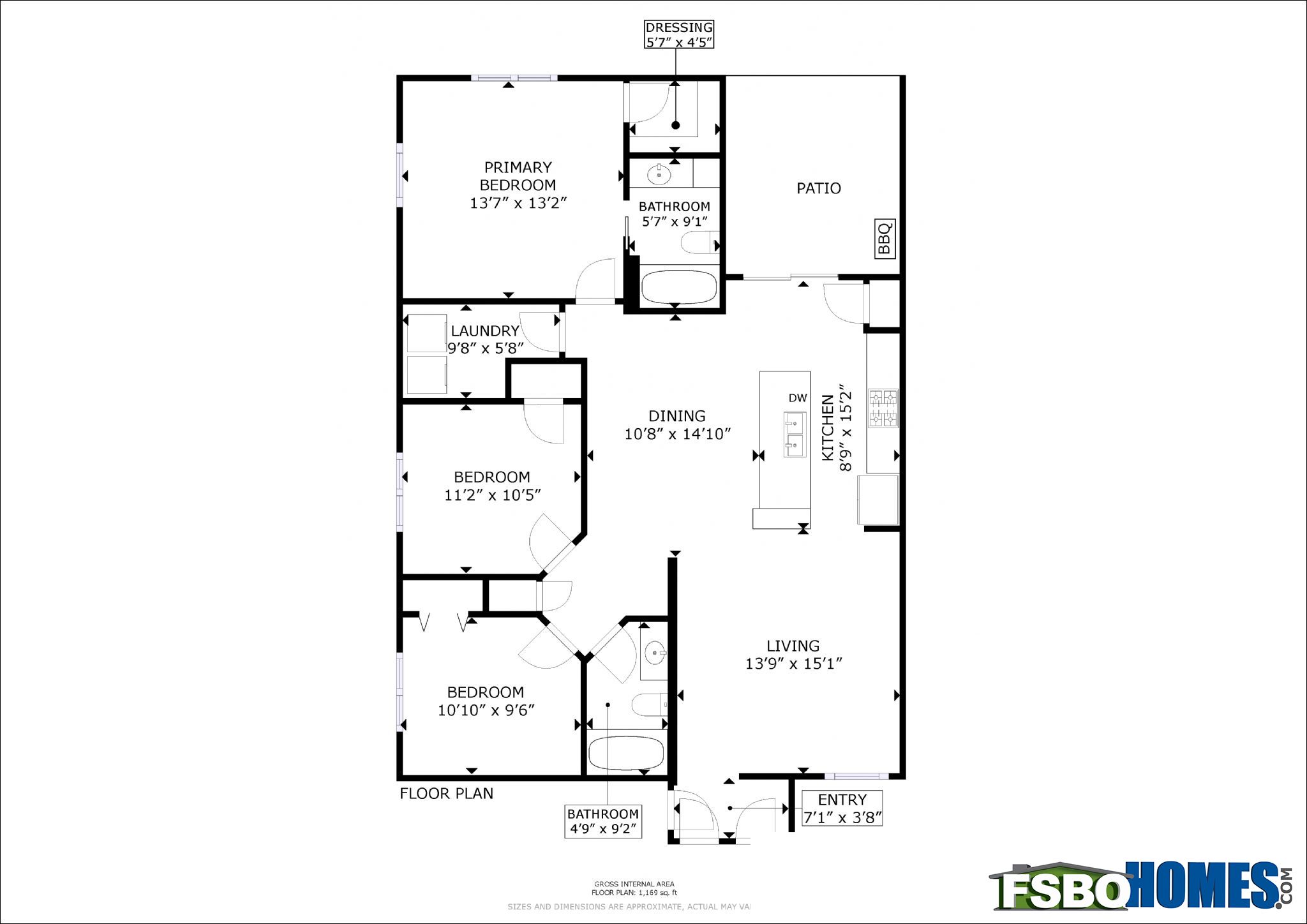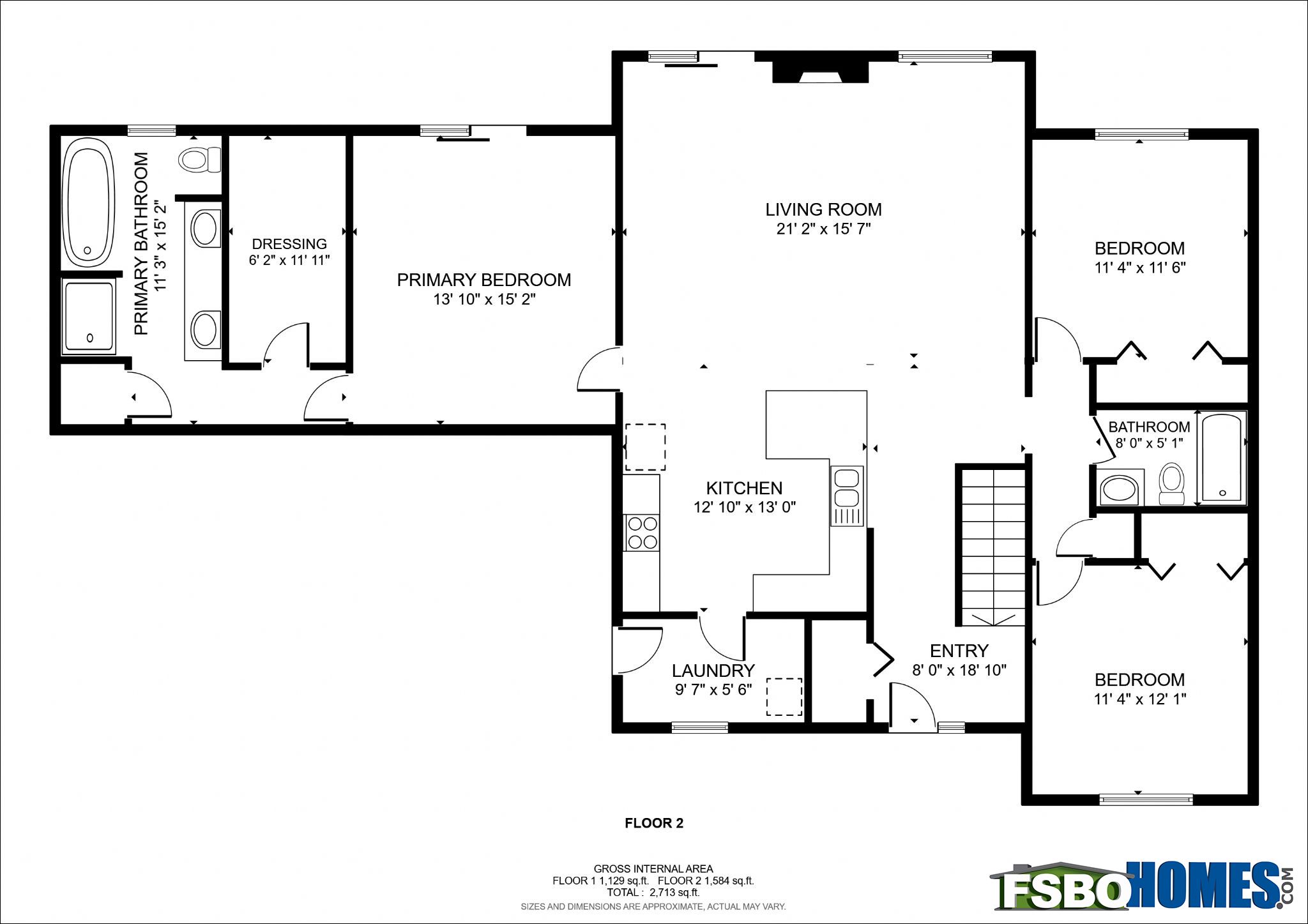This beautiful ranch home has everything you need and is located on a corner lot in a family-friendly, highly desired neighborhood close to many amenities. The spacious open floor plan includes 5 beds, 4 full baths and over 3300 sq. ft. finished. The large main living area welcomes you with hardwood floors, stunning floor to ceiling stone fireplace and 10 ft. ceilings, with a tray ceiling above the great room.
The kitchen features custom cabinets (with soft close doors, drawers and pull out shelves), tile backsplash, and granite counter tops with an extra-large island. The cabinets provide plenty of storage and that's not even taking into account the extra space in the walk-in pantry. Easily add your own accent lighting above the cabinets, that are pre-wired on a switch for your convenience. The stainless steel appliances all stay! Whether you are enjoying a cup of coffee at the breakfast bar or eating at your dining table in front of the oversized windows, you'll enjoy great views of the wooded back yard.
Off the kitchen, enjoy a large 3-seasons porch overlooking the yard with mature trees and the custom edged patio below, perfect areas for entertaining inside or out.
The primary suite is located on one side of the home allowing for added privacy. The en-suite bathroom has a vanity with granite countertop, dual sinks, linen closet, tile floors, and a custom tile shower with frameless glass. Even here you'll find attention to detail with soft close doors on the cabinets and a custom countertop cabinet for additional storage. Walk directly from your bathroom into the walk in closet that connects to your laundry room for easy access.
2 more bedrooms/office have oversized windows that overlook the landscaped front or back yard and are located on the other side of the home, next to a full bathroom with tub/shower combo, vanity, tile floor and linen closet.
The walk out lower level features an oversized rec room with more great views of the backyard, offering plenty of natural light, and with access to the patio. The wet bar has plenty of storage with custom cabinets, soft close doors, drawers and a 2nd gas fireplace with floor to ceiling stone.
You will also find 2 more bedrooms on opposite sides of the lower level and 2 full bathrooms (one en-suite also with a large walk-in closet connected). You will have to decide how you will use the bonus room located on the lower level, which is perfect for an office or game room.
Additional features include: a tile floor drop zone with custom built-inlocker area, laundry room with custom cabinets and a barn door into the front entry/great room, central vac system, security system, sound system incudes speakers in the upper and lower levels, patio, 3 seasons room and en-suite primary bath (Sonos system not included), and dual zone heating and cooling with Honeywell Wifi programmable thermostats. Enjoy the ease of holiday lighting from the comfort of inside your home with the flip of a switch (connected to an outlet in the front soffit).
The oversized 3-stall heated garage has plenty of room for vehicles and tools/lawn equipment or even a home gym. Look close above and you'll find hidden, additional storage in the garage attic (with reinforced floor and pull-down stairs). For basketball enthusiasts, it won't take much to get you ready to go with the base for a Goal-Setter basketball hoop already set in-ground.
This beautiful home is move-in ready with special attention to small details and design. Come check it out and love it as much as we have - but don't wait, with all that this home and neighborhood have to offer, it won't be available for long!
Main Floor Primary BR, Main Floor Laundry, Office/Study, Pantry, Breakfast Bar, Kitchen Appliances Stay, Fireplace, Bath off Primary BR, Home Theater, Fenced Yard, Porch, Deck, Lawn Irrigation, Patio, Pool, Mature Trees
Chainlink Fence - 2005, Basement Finished - 2008, Front Landscaping - 2008
